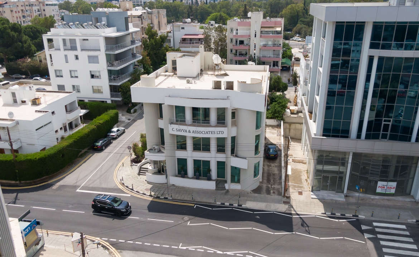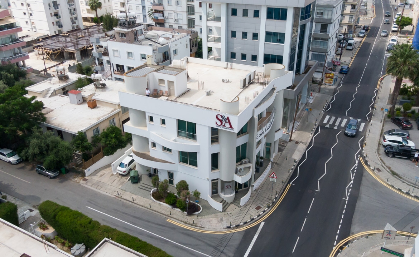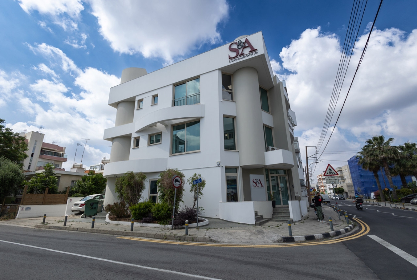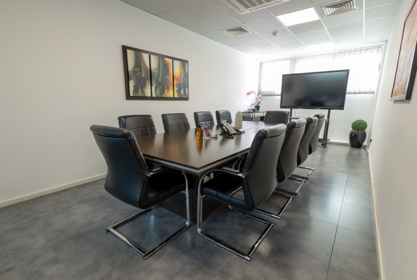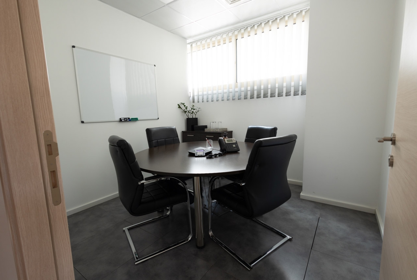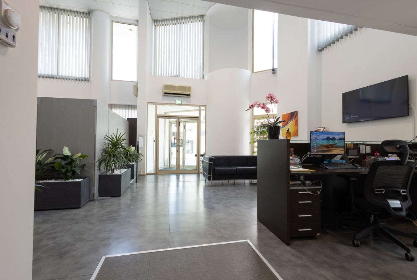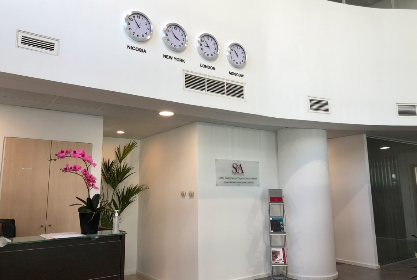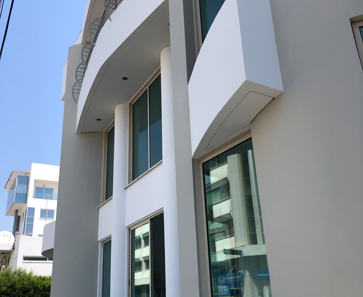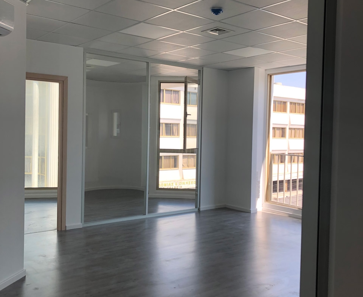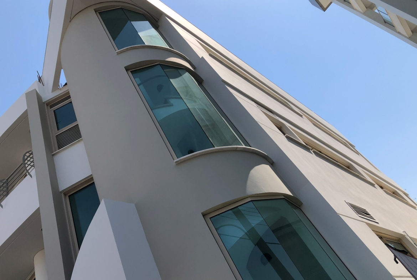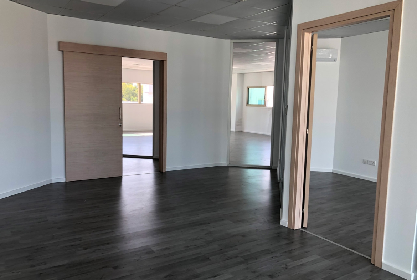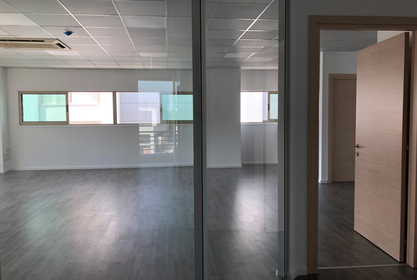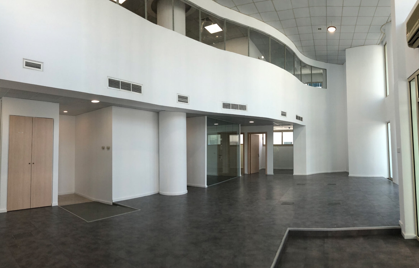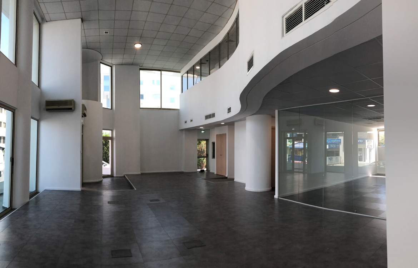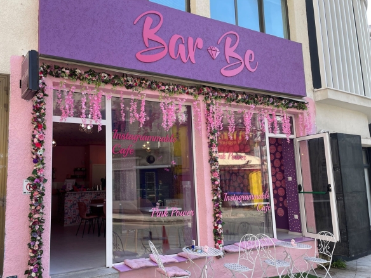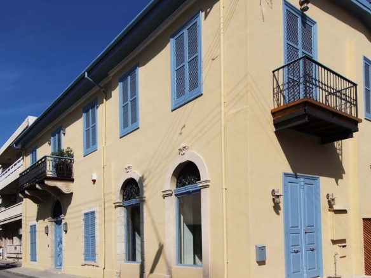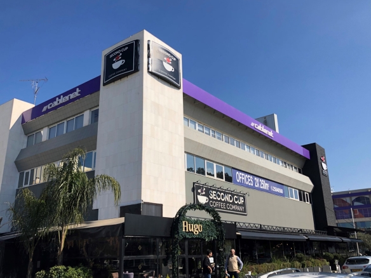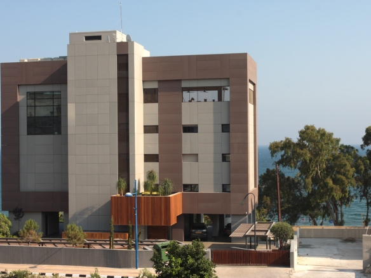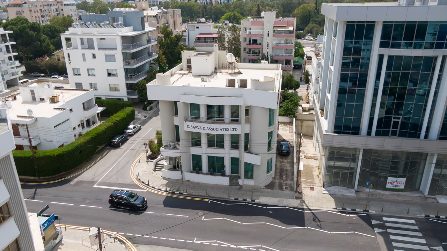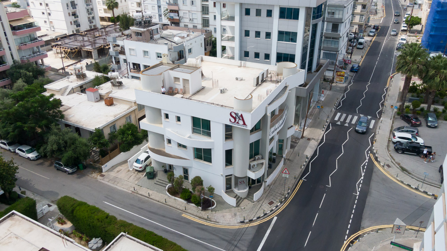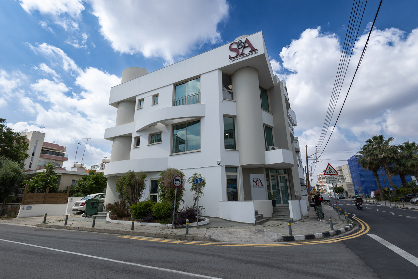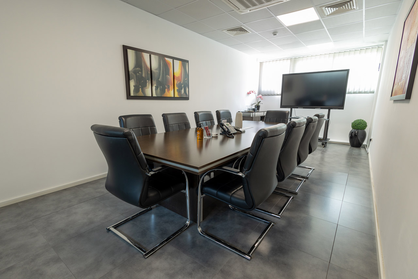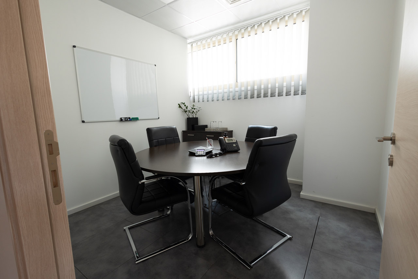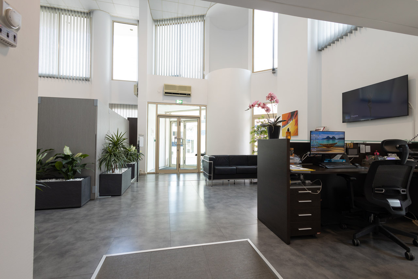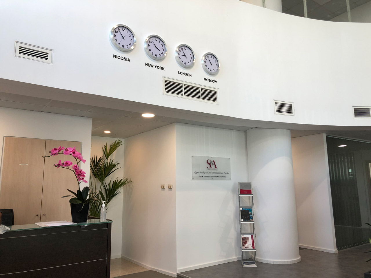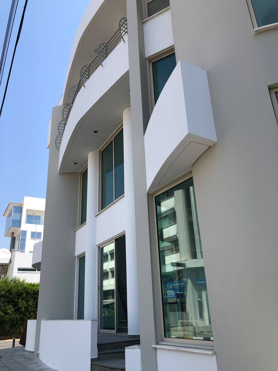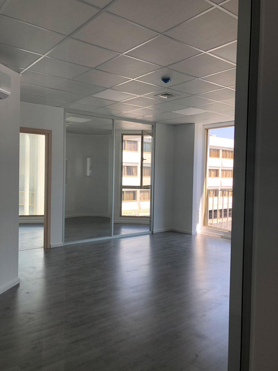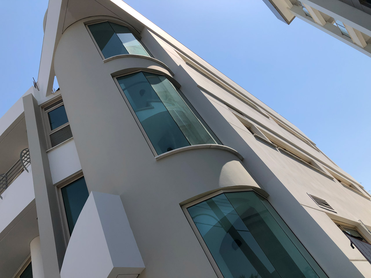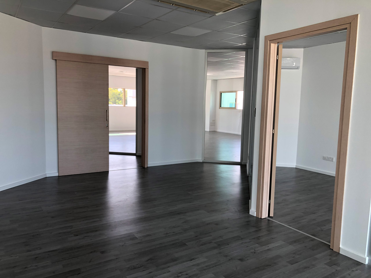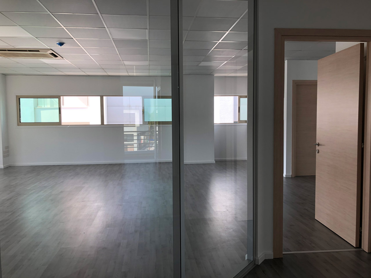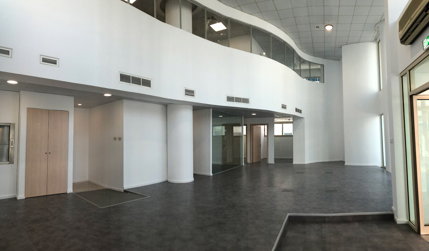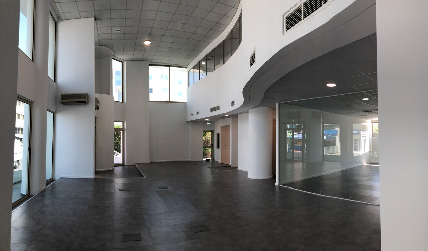Vyzantiou Office Building
- €1,5 million
Description
15 Vyzantiou street, Office Building, Chryseleousa Strovolos
Modern Office Building – Attractive yield-driven Investment Opportunity
- Luxurious Office Building located on Vyzantiou Street in Strovolos. Recently renovated to high-standard specifications.
- Prime location close to Nicosia’s city centre, with easy access to the greater Nicosia areas. In proximity to the European University and public services, the Kykkos Metochi area, and close to all local amenities.
- Surrounded by commercial buildings, offices, and showrooms.
Description
Free-standing office building built on a corner plot of 490m². It incorporates 4 levels in total, a basement, the ground floor, a mezzanine, and 1st floor, with a total covered area of 1008m².
The basement provides parking spaces, storerooms, and mechanical rooms in a total area of 374 m².
The ground floor incorporates a reception and an open plan office space with a double hight ceiling, a board room, a meeting room, a director’s office, and WC facilities over an area of 240 m².
The mezzanine houses an archive room, guest toilets, the office canteen, and the building server room, over a total area of 154 m².
On the 1st Floor, we have an area of 240m² divided into manager offices, open plan office spaces, and two sets of WCs and a kitchenette.
The luxury of 15 private parking spaces. 13 are located in the basement and 2 on the ground floor level in the rear of the building with access from both streets.
The building has all requirements for disabled person access and facilities.
Development Potential
A planning permit has been granted securing the unutilized building density for the addition of two office floors of approximately 439m² covered area, and a terrace area on the top level.
Office facilities:
- Networking and communication system, incorporating a server room and CAT6 structured cabling throughout the building
- Airconditioning, heating, cooling and ventilation throughout
- Fire detection and alarm system on all levels
- Controlled access to office and basement parking areas
- Raised floor on the ground floor level
- False ceilings
- LED lighting
- Laminate flooring on mezzanine and 1st floor
- Combination of glass and drywall partitions, and laminate-finished doors
Property Documents
Address
Open on Google Maps-
Address: Vyzantiou 15
-
City: Nicosia
-
Area: Strovolos
-
Country: Cyprus
Details
-
Property Type Office Building
-
Property Status Sold
Floor Plans
Description:
Similar Properties
- Path Property

